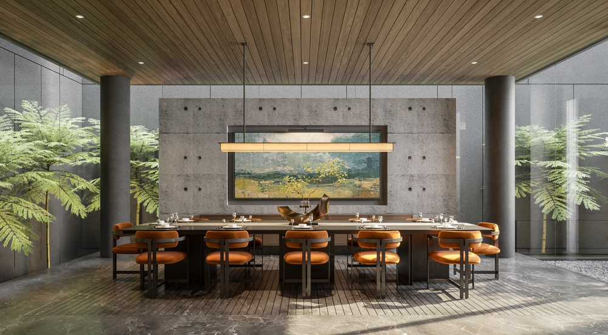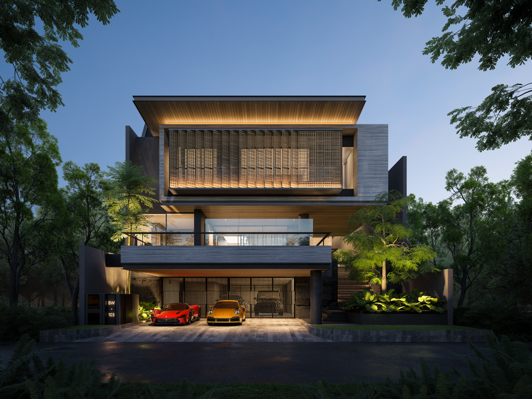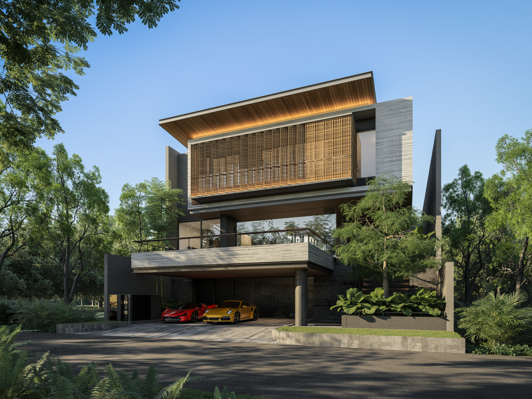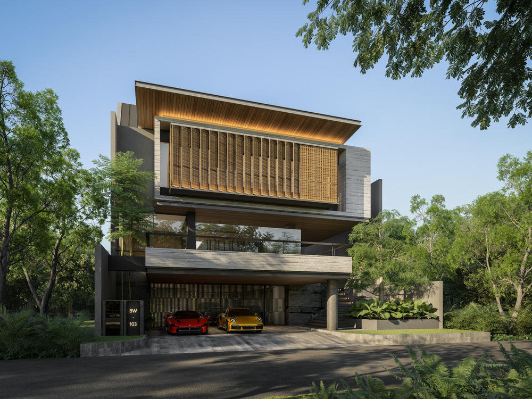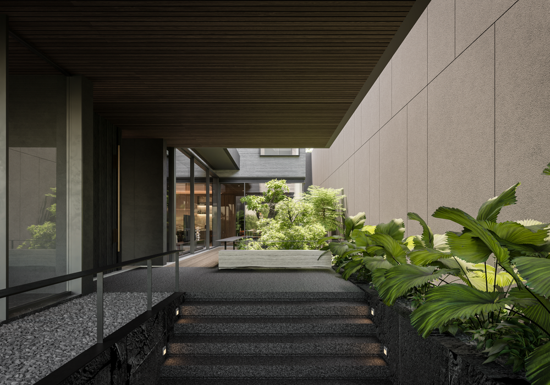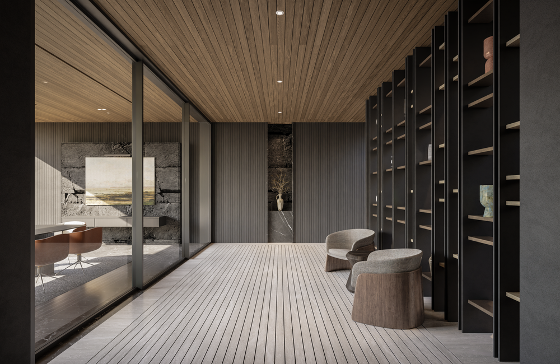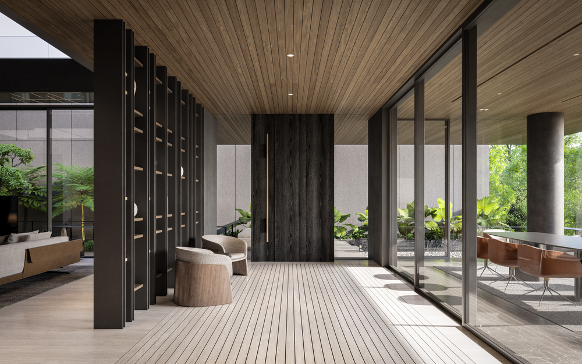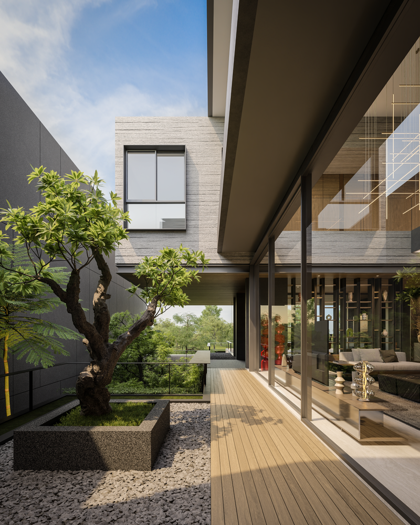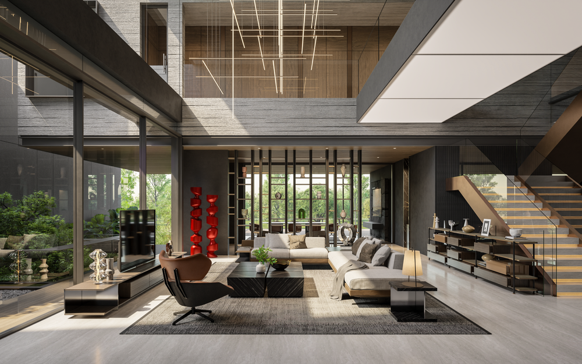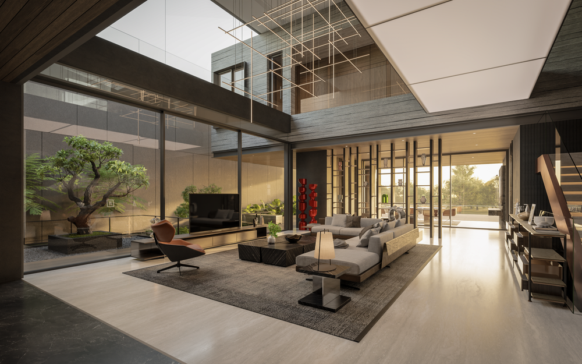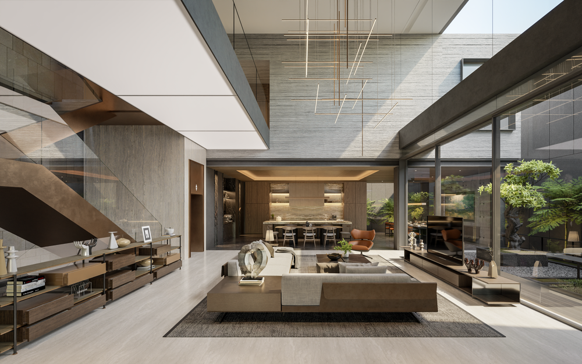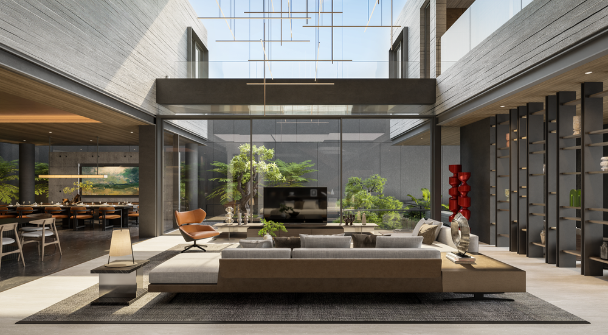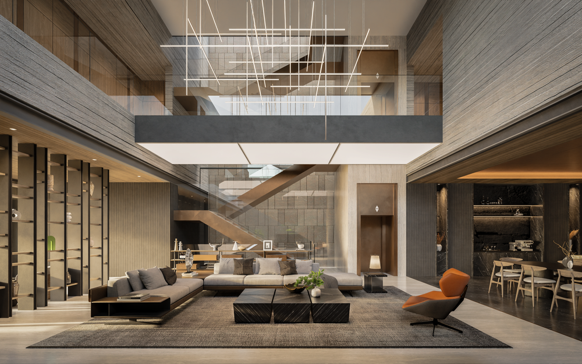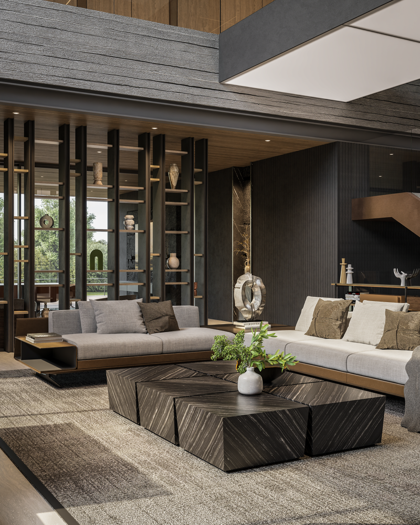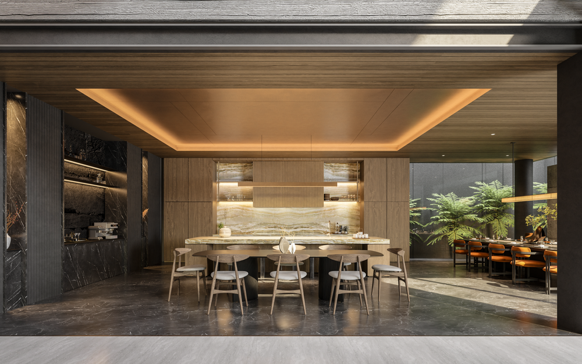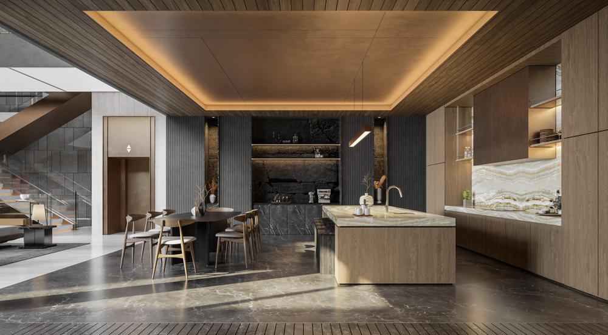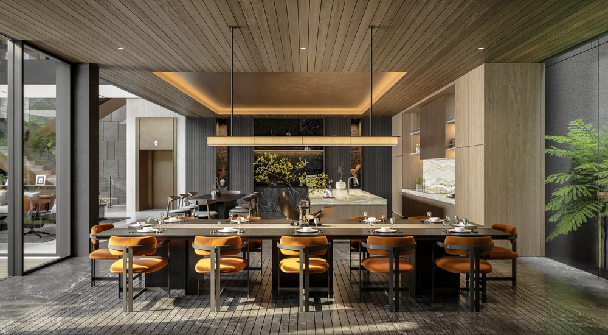M House
Surabaya, Indonesia
A residence that stands with quiet confidence. Its facade defined by warm rattan screens and clean horizontal lines, balancing openness and privacy. A living space defined by openness and flow. The double-height ceiling amplifies a sense of vertical grandeur, while expansive glass openings dissolve the boundary between inside and outside, inviting light and greenery into the composition to creating a living room that feels open, flowing, and elegantly refined. The contrast of flooring and ceiling materials defines each space with subtle clarity to shaping two dining areas: one for daily living with pantry, and another for formal gatherings, both seamlessly connected in one design flow.
Contact

Contact
For inquiries
info@barcway.com
+62 822 9819 9902
@barcwaydesign
Gedung Voza Premium Office,
Jl. Hr. Muhammad No. 31A Lt.20
Surabaya, Indonesia

